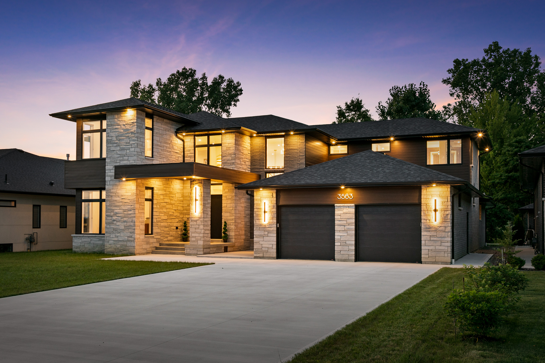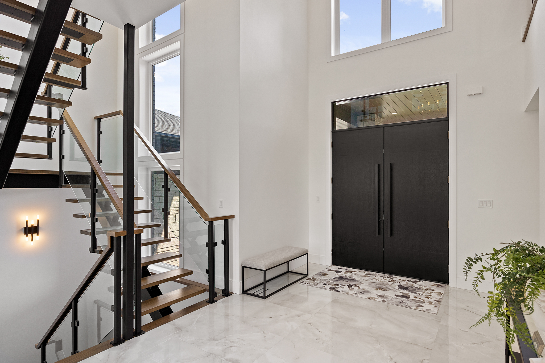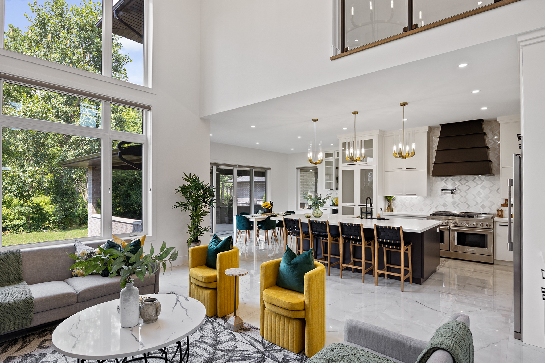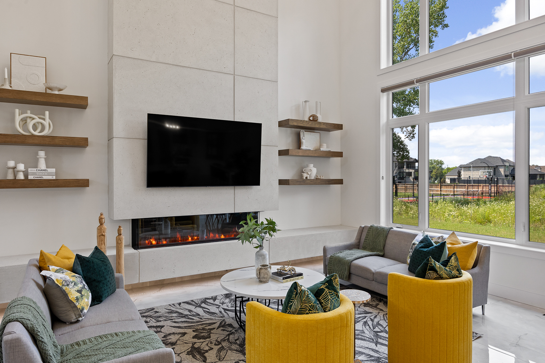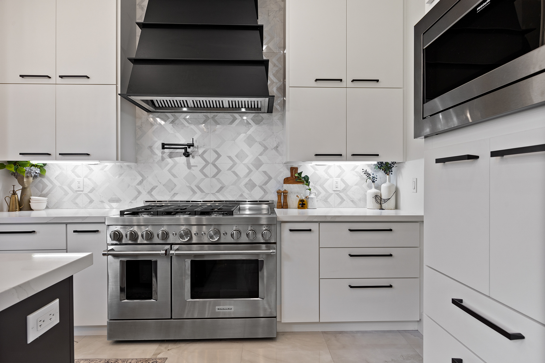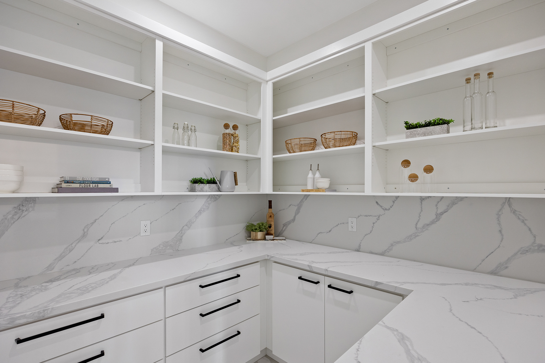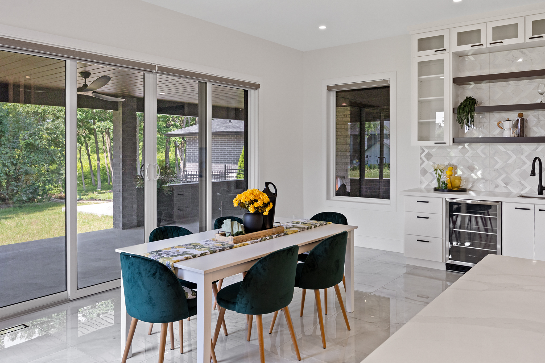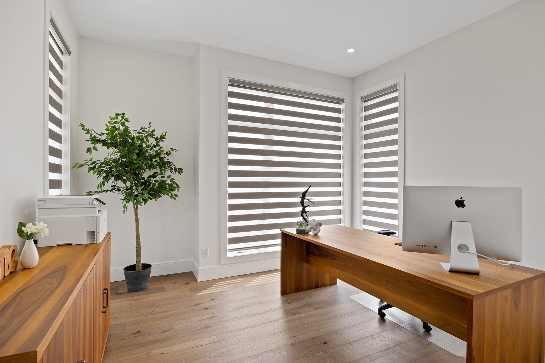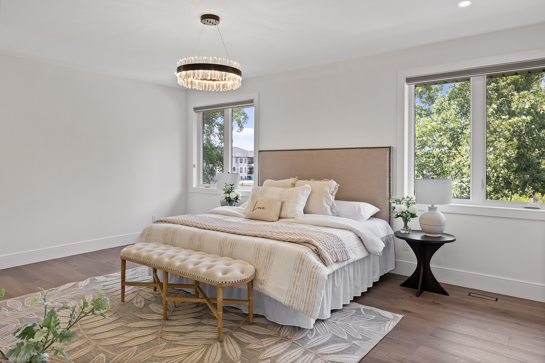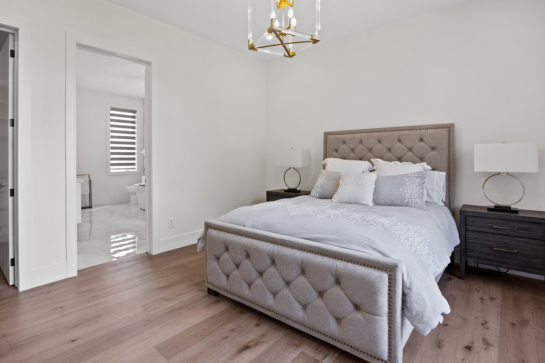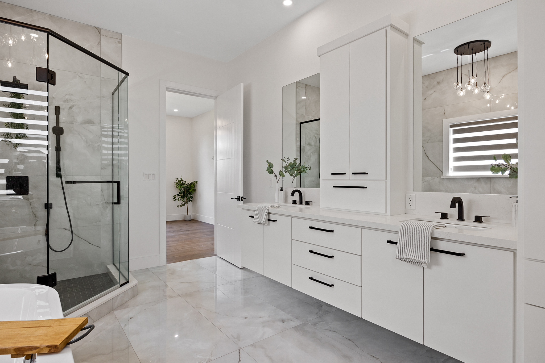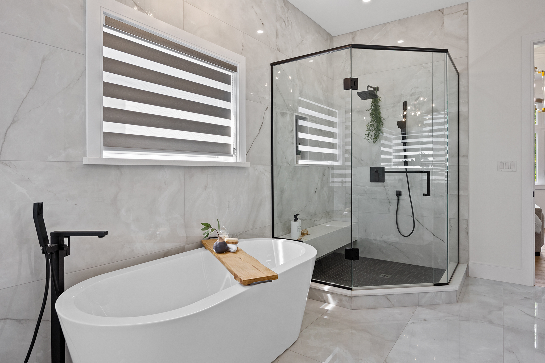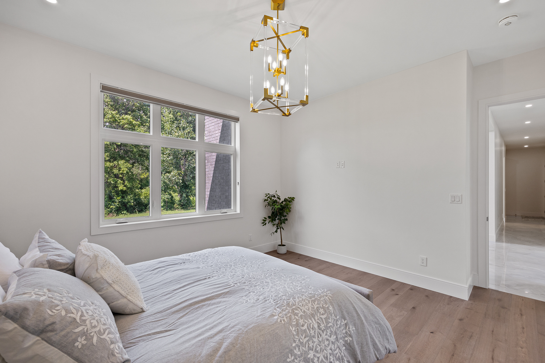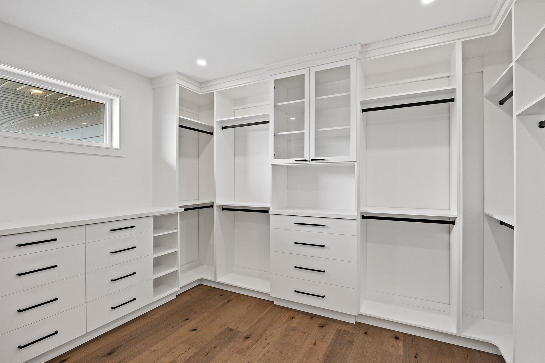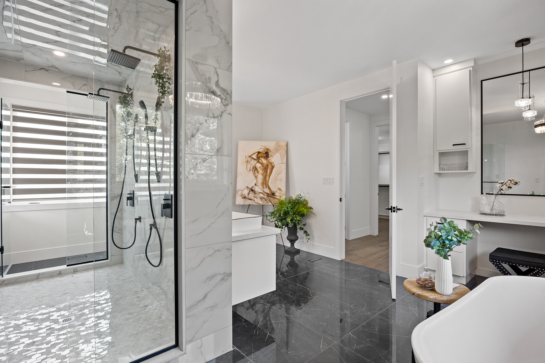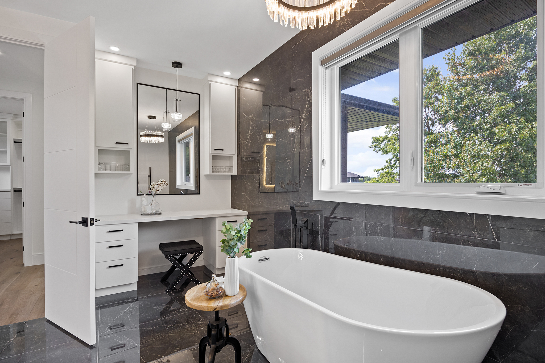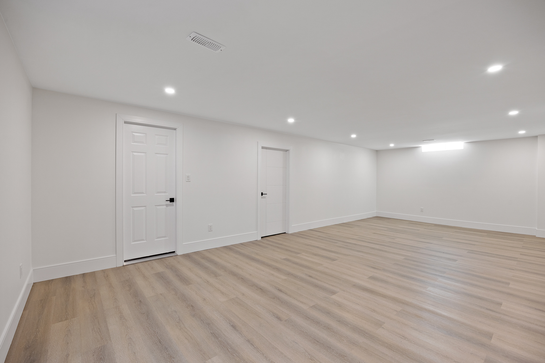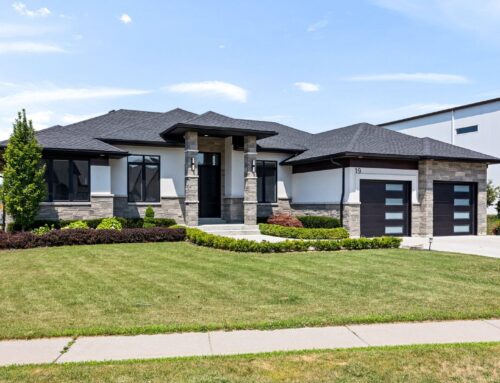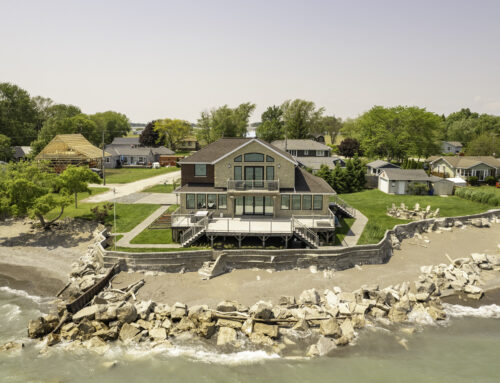$1,995,000 | 4 BEDROOMS | 5 BATHROOMS
Presenting 3563 Donato Drive, Lasalle, a one-of-a-kind modem masterpiece. Where luxury & elegance blend seamlessly with contemporary design. This newly built custom 2-storey home, nestled in one of Lasalle’s prestigious neighborhoods, boasts over 6,000 sq ft of finished living space. With 4 bedrooms and 5 bathrooms, including 2 primary bedrooms w/ensuites conveniently located on the main and 2nd floor. Prepare to be amazed by the one-of-a-kind custom steel staircase, an architectural marvel that gracefully sweeps from the basement to the 2nd floor. The spacious gourmet kitchen is complete with an oversized walk-in pantry. Embrace the outdoor oasis on the large covered porch, featuring a gas fireplace & outdoor kitchen. Enjoy the convenience of a heated 3-car garage w/a grade entrance, ensuring ease of access & ample space for your vehicles and more. With a large lot offering no rear neighbors and scenic views of mature trees, this modern masterpiece offers privacy and serenity.
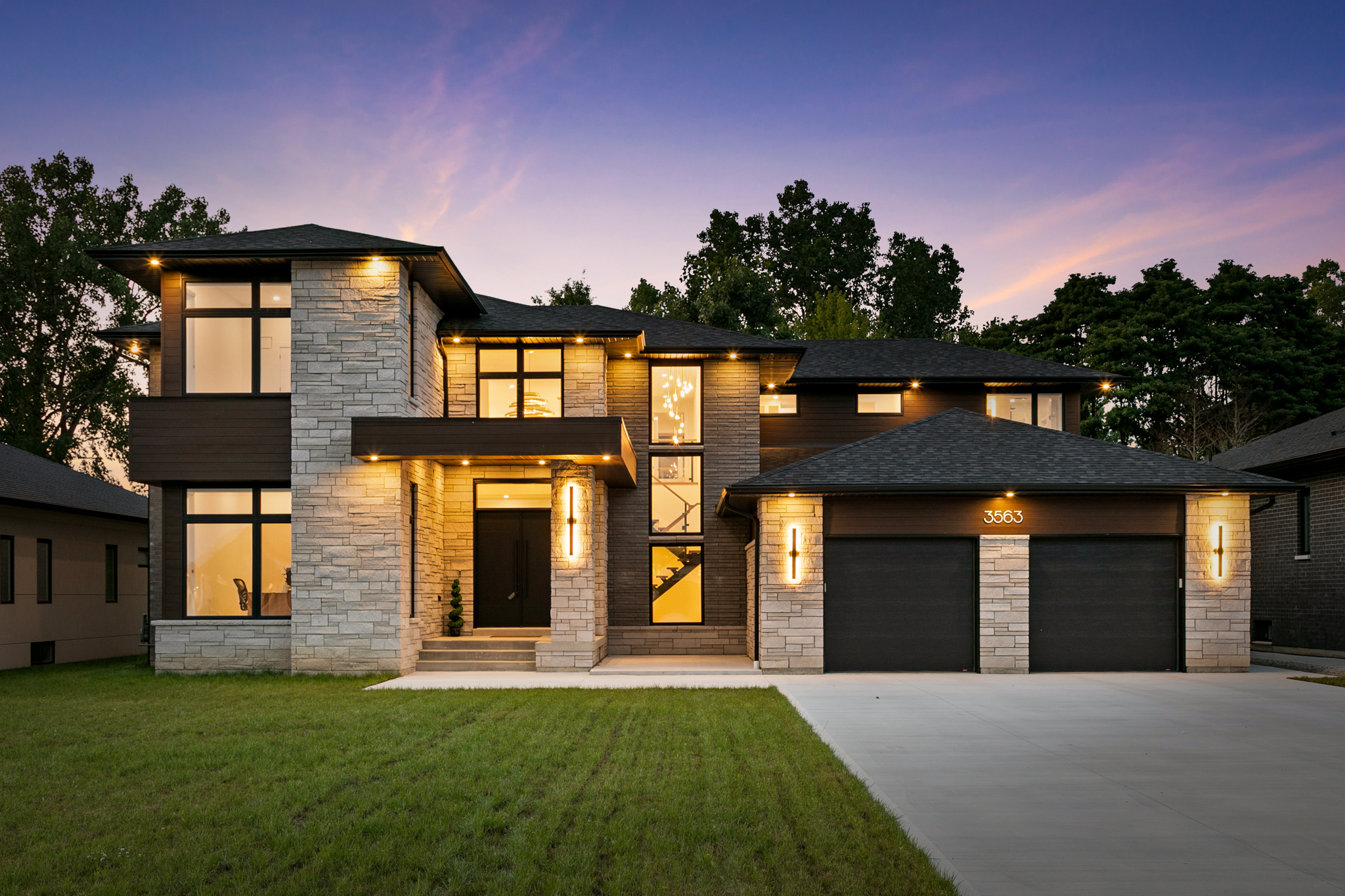
Listing Features
This newly built custom 2-storey home, nestled in one of Lasalle’s prestigious neighborhoods, boasts over 6,000 sq ft of finished living space.
Enjoy the convenience of a heated 3-car garage w/a grade entrance, ensuring ease of access & ample space for your vehicles and more.
With a large lot offering no rear neighbors and scenic views of mature trees, this modern masterpiece offers privacy and serenity.
Embrace the outdoor oasis on the large covered porch, featuring a gas fireplace & outdoor kitchen.
PROPERTY SPECS
Style: Detached
Flooring: Ceramic/Porcelain, Hardwood, Laminate
Parking: Double Width or More Driveway, 3-Car Attached Garage
Land Size: 80.05 x 202.62 ft.
Type: Single Family Home 23014444
Listing ID: 23014444
EXTENDED FEATURES
Features: Outdoor Kitchen and Fireplace
Ownership: Freehold
Appliances: Dishwasher, Microwave, Refrigerator, Stove
Cooling: Central Air Conditioning
Foundation: Concrete
Heating: Forced Air, Furnace, (Natural Gas)
