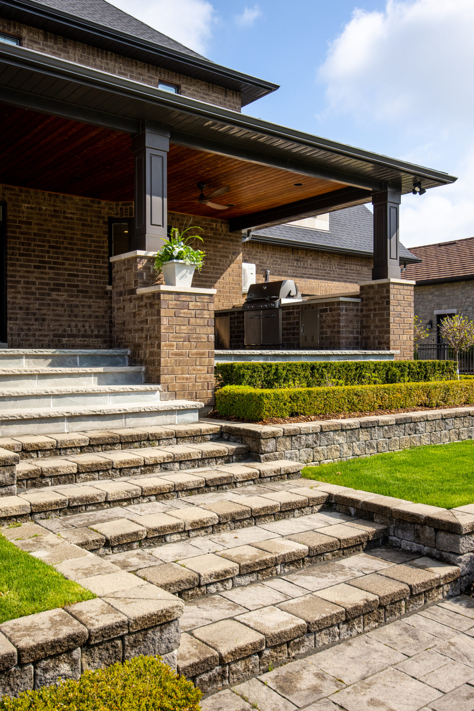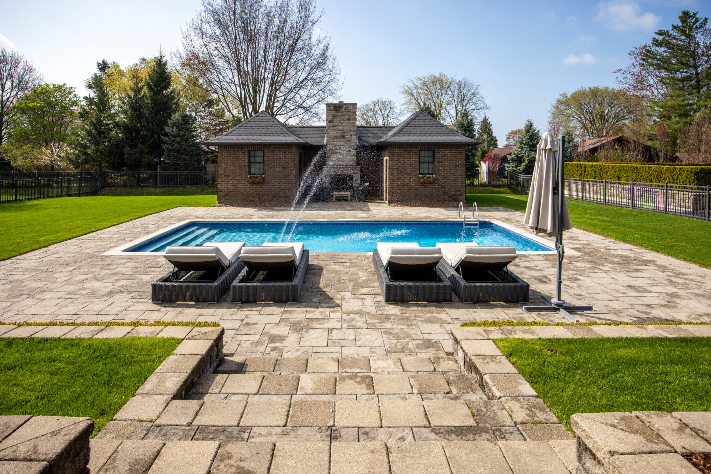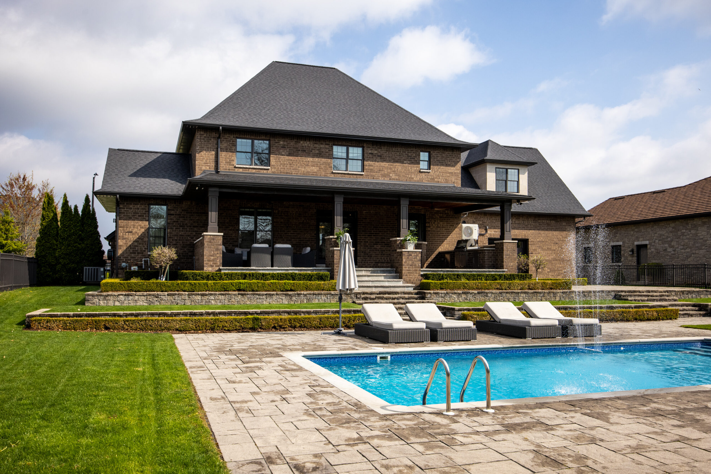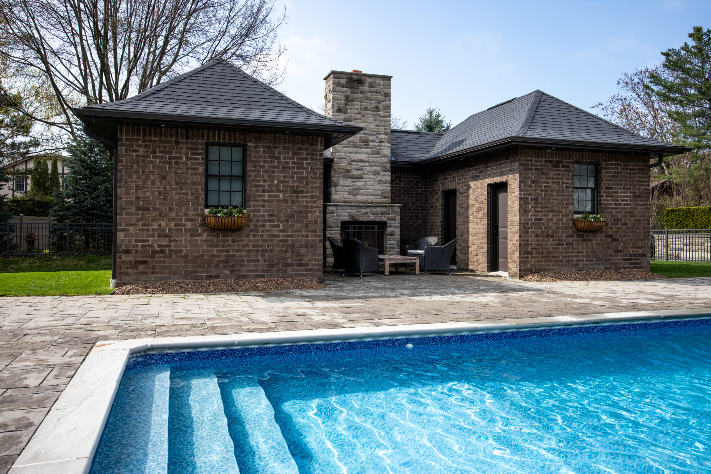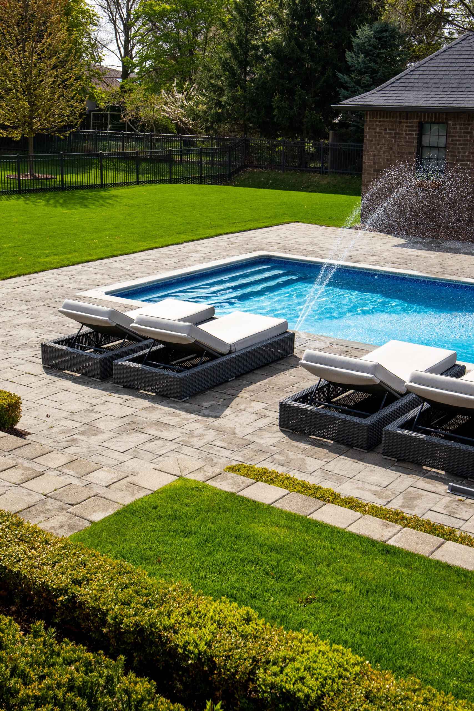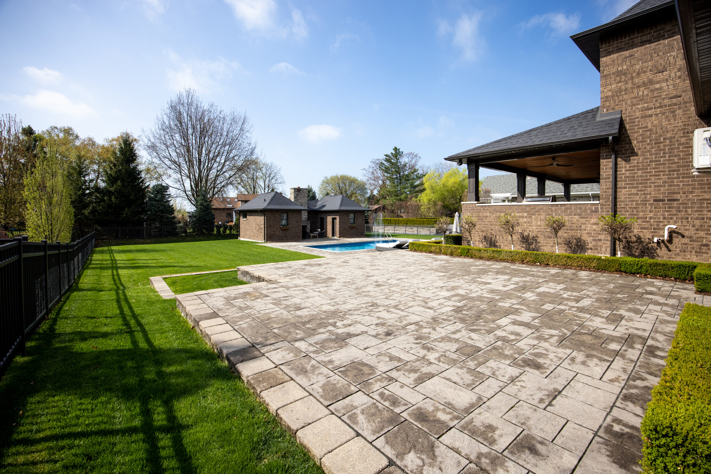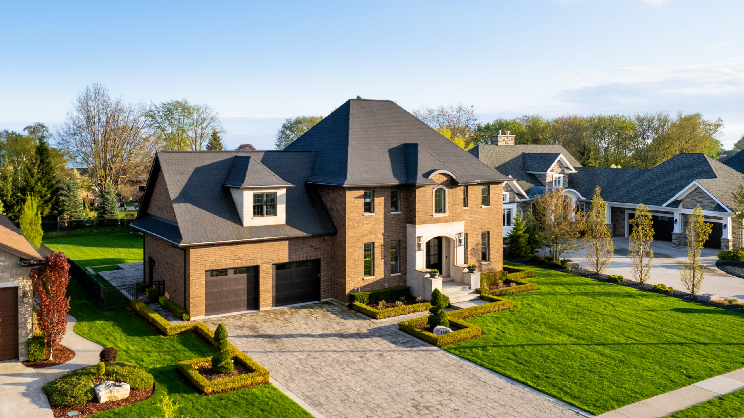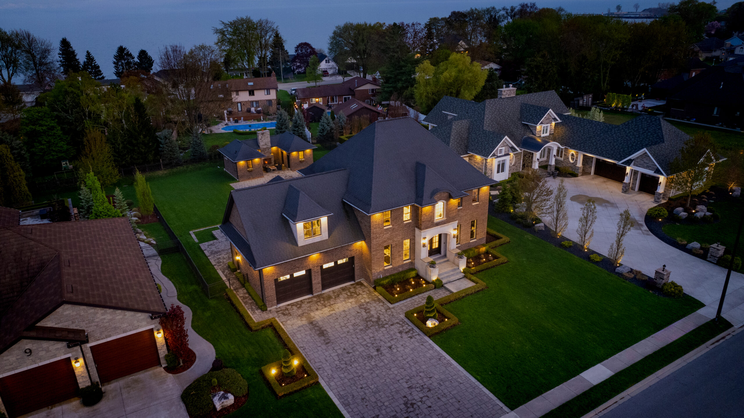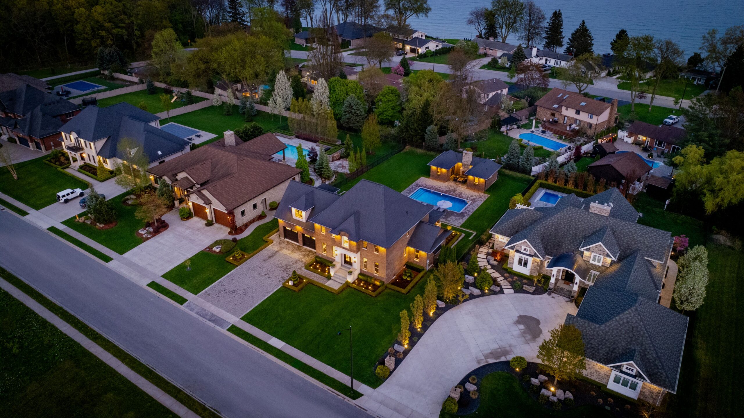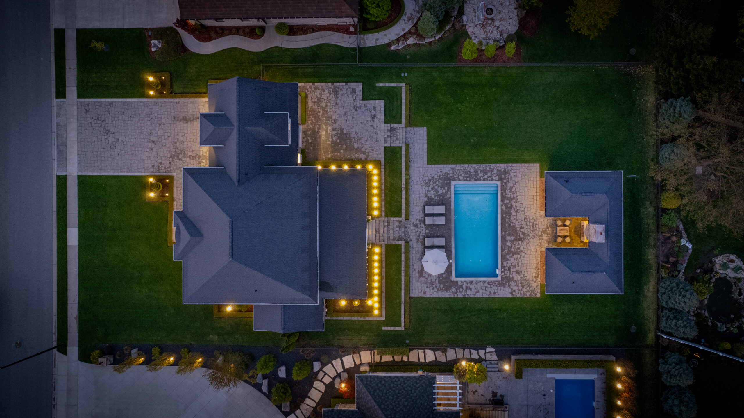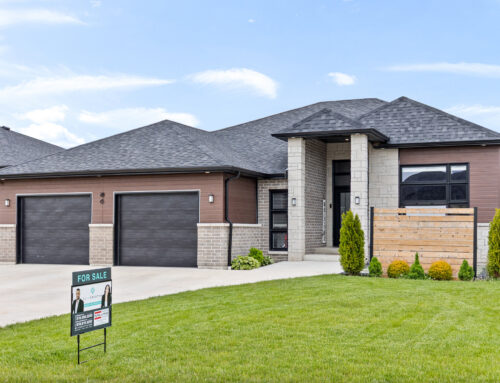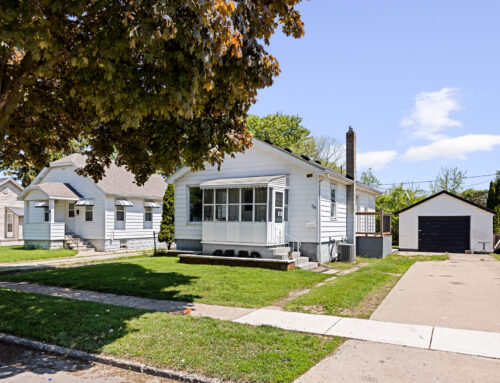$2,349,900
5 BEDROOMS | 5 BATHROOMS
Welcome to your dream home in prestigious Timbercreek Estates. An executive 2-storey masterpiece where every detail has been meticulously designed. Offering approx. 6,500 sq ft of finished living space, this custom-built home features 5 spacious bedrooms and 5 luxurious bathrooms. Step inside to soaring ceilings, solid core doors, and stunning solid hickory hardwood flooring throughout. The heart of the home is a high-end chef’s kitchen complete with JennAir appliances, a hidden walk-in pantry, and elegant finishes. The main floor also includes a custom office with built-in cabinetry and a gorgeous living space that seamlessly blends comfort and sophistication. Retreat to the primary suite featuring a custom walk-in closet and a spa-like marble ensuite. 3 separate heating and cooling zones ensure maximum comfort on each level, including the primary bedroom. The fully finished lower level boasts 9-ft ceilings, an elegant wet bar, and the same premium finishes as the main living areas. Outside, enjoy a resort-style backyard designed for entertaining with a large covered porch, natural outdoor fireplace, and a saltwater Roman-style sports pool. Pool house features a kitchenette, living area, changing room and full bathroom. The 2.5-car garage is heated, cooled, and finished with epoxy flooring and custom cabinetry. This is luxury living at its finest. Don’t miss your opportunity to call this one-of-a-kind property home! L/S is the seller.
LISTING FEATURES
Style: Detached
Construction: Freehold
Flooring: Carpeted, Ceramic/Porcelain, Hardwood
Parking: Attached Heated 2-Car Garage, Double Width or More Interlocking Driveway
Land Size: 100 X 200 FT
Type: 2 Storey
Listing ID: 25012207
Additional Features: Saltwater Roman-Style Sports Pool, Pool House, 2nd Kitchen, Underground Sprinkler System
Appliances: Dishwasher, Dryer, Freezer, Microwave, Stove, Washer, Oven, Two Refrigerators
Cooling: Central Air Conditioning
Heating: Forced Air, Furnace (Natural gas), Conventional (Wood) Fireplace, Direct Vent (Gas) Fireplace
Foundation: Concrete
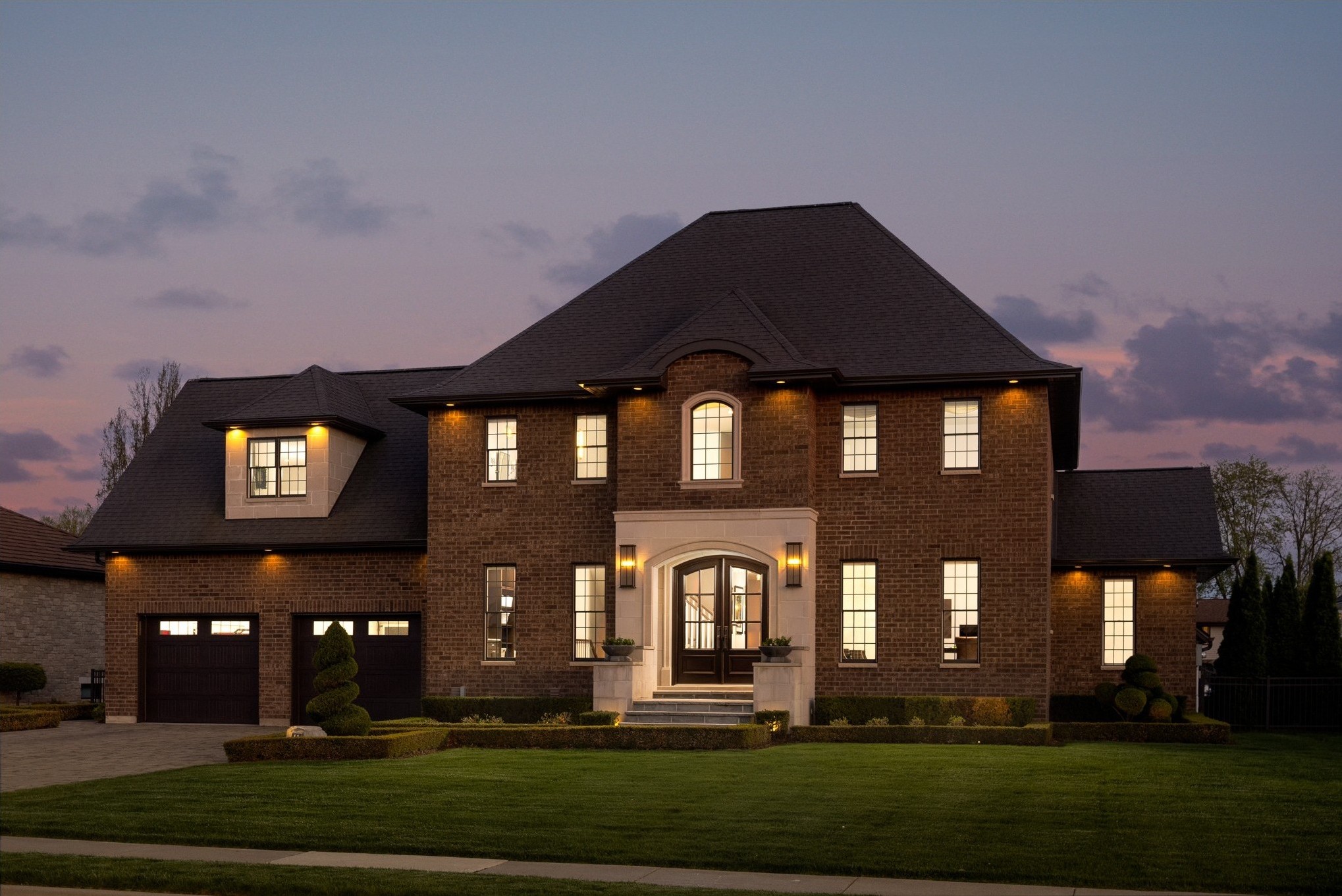
The trademarks MLS®, Multiple Listing Service® and the associated logos are owned by The Canadian Real Estate Association (CREA) and identify the quality of services provided by real estate professionals who are members of CREA.
The information on this website is from sources believed to be reliable; however, it may be incorrect. This information should not be relied upon by a buyer without personal verification. The brokers/agents and members of the Windsor Essex County Real Estate Board assume no responsibility or warrant the content’s accuracy. All dimensions, values, and dollar amounts are deemed to be approximate.



































